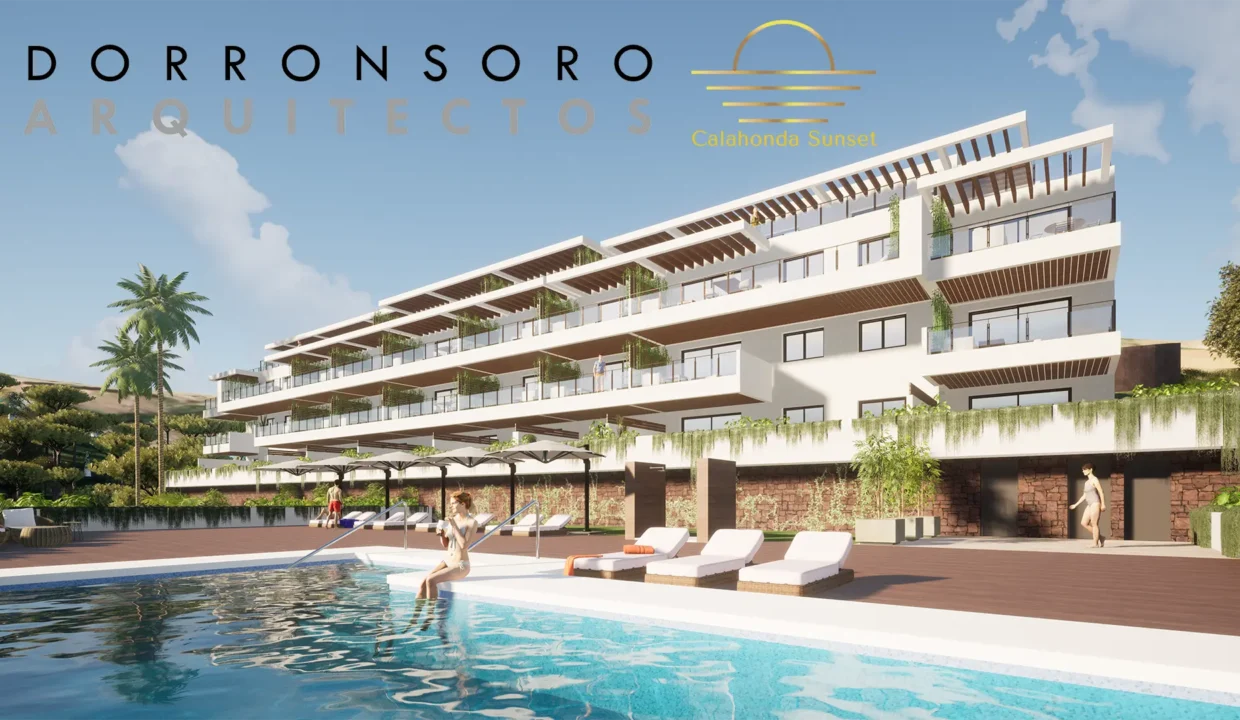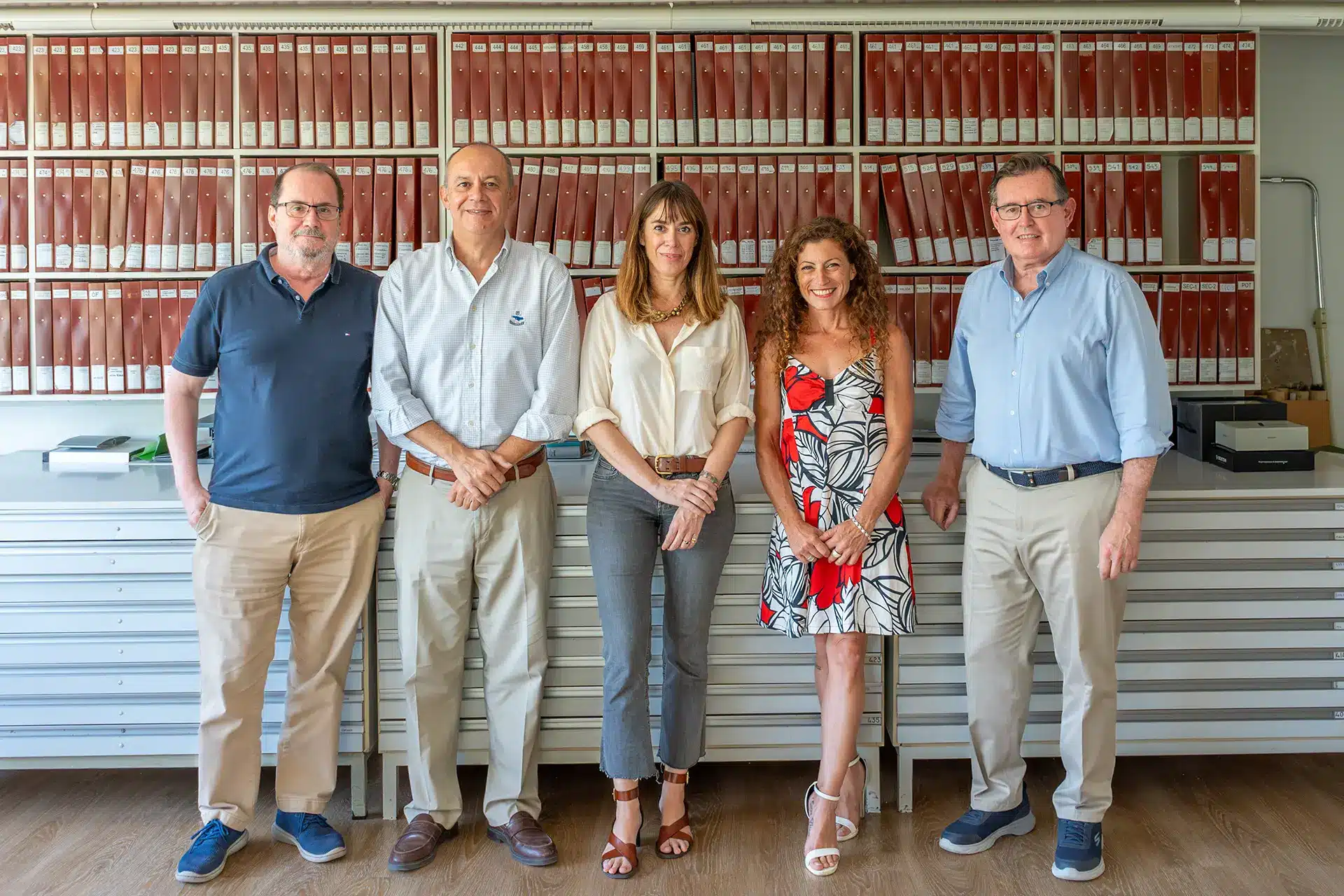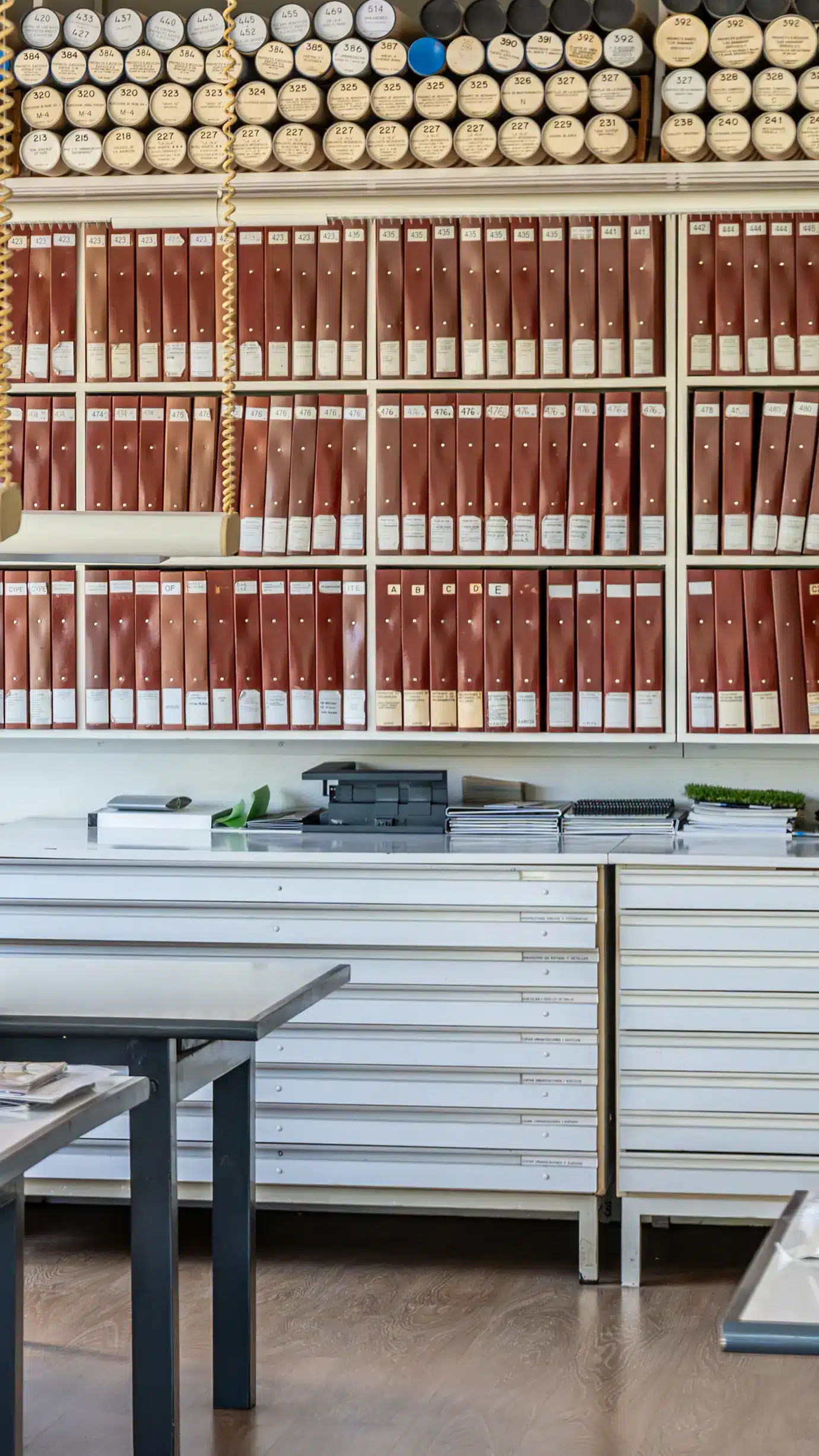
The Dorronsoro architecture firm is the studio in charge of the new apartments project in Calahonda, named Calahonda Sunset.
A firm that has established itself as a benchmark on the Costa del Sol thanks to its rich family heritage and constant technological evolution. From its beginnings in Madrid and its subsequent move to Málaga in 1965, this studio has managed to adapt and thrive in the dynamic world of architecture.
Three of the four Dorronsoro siblings are architects, deeply influenced by their father’s passion for architecture and art, and their mother’s creativity in decoration.

From left to right: Miguel Dorronsoro, Santiago Dorronsoro, Ana Dorronsoro, Paloma Leal – BlancaReal, José Luis Dorronsoro.
In this interview, we explore the history, standout projects, and sustainable vision of Dorronsoro. Participating in the interview are Santiago and Ana Dorronsoro.
Q1: Could you share a brief summary of the history and evolution of Dorronsoro as an architecture studio?
The studio’s history is clearly reflected as that of a family business intertwined with the Costa del Sol.
Out of the four siblings, three are architects and one is a computer scientist, a crucial role in today’s times where the use of software is increasingly important.
The mark left by our father is evident. He passed on his passion for architecture to us, awakening this vocation within us.
Our home was filled with architecture and art, thanks to our mother, who was a painting enthusiast and worked as a decorator on our father’s projects. I remember as a child, the site visits with my father were a family event, as were the constant visits to the studio to study or work.
The studio moved to Málaga in 1965 from its initial location in Madrid, after our father secured a position as a Treasury Architect. He had the opportunity to choose several destinations and finally chose Málaga due to his roots in Granada and Almería and the city’s growth prospects, which, as we see today, were accurate. Our attendance at SIMED 2023 confirmed these promising growth prospects for the city.
After a period of balancing his work as a Treasury Architect with private practice, we, the children, joined the studio. First José Luis, then Santiago, and later Ana.
Our academic training in different locations has enriched the projects we typically tackle together, where debate and the exchange of ideas are always present.
The studio’s evolution is marked by the incorporation of various family members from different schools (Seville, Madrid, or Pamplona), which enhances the team’s training.
Technological updates are constant, from plans made with Rotring pens or copies on tracing paper, which are part of the studio’s decoration and identity. 
The passage of time is evident in every corner of the studio. From here, we moved to a digital transformation with plans in AutoCAD and more recently in Revit, incorporating multiple data into the project.
Q2: What have been the most significant projects in Dorronsoro’s trajectory and how have they influenced your current approach?
A project that marked a before and after for our studio was the Don Gonzalo building in Marbella, a building near the Marbella promenade that became a benchmark for quality residential tourism architecture in the city.
The purity of its architectural volume, robust lines of white marble cladding, meticulous attention to detail in its execution, and its integration into Marbella’s surroundings, with large overhanging terraces facing the interior gardens and the sea, made it a success in tourism architecture at the time.
Following this project, we were invited, along with a select group of architects, to participate in a competition in a privileged area next to the sea on the Puerto Banús promenade.
We eventually won the competition, creating Los Granados Banús with a project that further expanded the concepts applied in Don Gonzalo, creating gated residential complexes with common services, fostering an excellent relationship with the project’s developer, adapting these high-quality residential complexes along the entire Costa del Sol.
Another project that has marked our career is the recently awarded Andalucian Urbanism Award for the Martiricos sector development.
This urban regeneration project covers 67,000 m2, achieving the dismantling of the old Citesa industrial facilities (an industrial land island in a consolidated city area) and incorporating new uses more in line with its location, significantly increasing open spaces. A green lung eliminating the heat island effect.
A large park of about 30,000 m2 is proposed in a central position to integrate and articulate all the new uses.
Thus, we see that environmental and economic sustainability design criteria have been present since the beginning of the project.
In this project, current urban planning trends are synthesised:
– Urban regeneration
– Environmental protection
– Energy efficiency
– Social cohesion
– Increase in open spaces
Ultimately, improving the quality of life for residents in the area.
This project has been awarded the sustainability prize by the Malaga Architects Association.
Current Project
We are currently excited about the award of the contract for a Health Centre and a High-Resolution Centre in El Palo.
A project historically demanded by the area’s residents, generating high expectations in the community, with priority given to the building’s energy efficiency criteria.
Q3 : How have you addressed sustainability and energy efficiency aspects in Calahonda Sunset?
For proper building insulation and facade treatment, the SATE system (External Thermal Insulation Systems) has been applied.
This system involves fixing an insulating material adhered to the wall, thermally insulating the exterior of the facade, thus reducing energy losses through it.
An increasingly common innovative system, as from the field of architecture, we can contribute to improving sustainability conditions and reducing CO2 emissions.
If you want to know more about this project, you can visit Calahonda Sunset’s official site.
